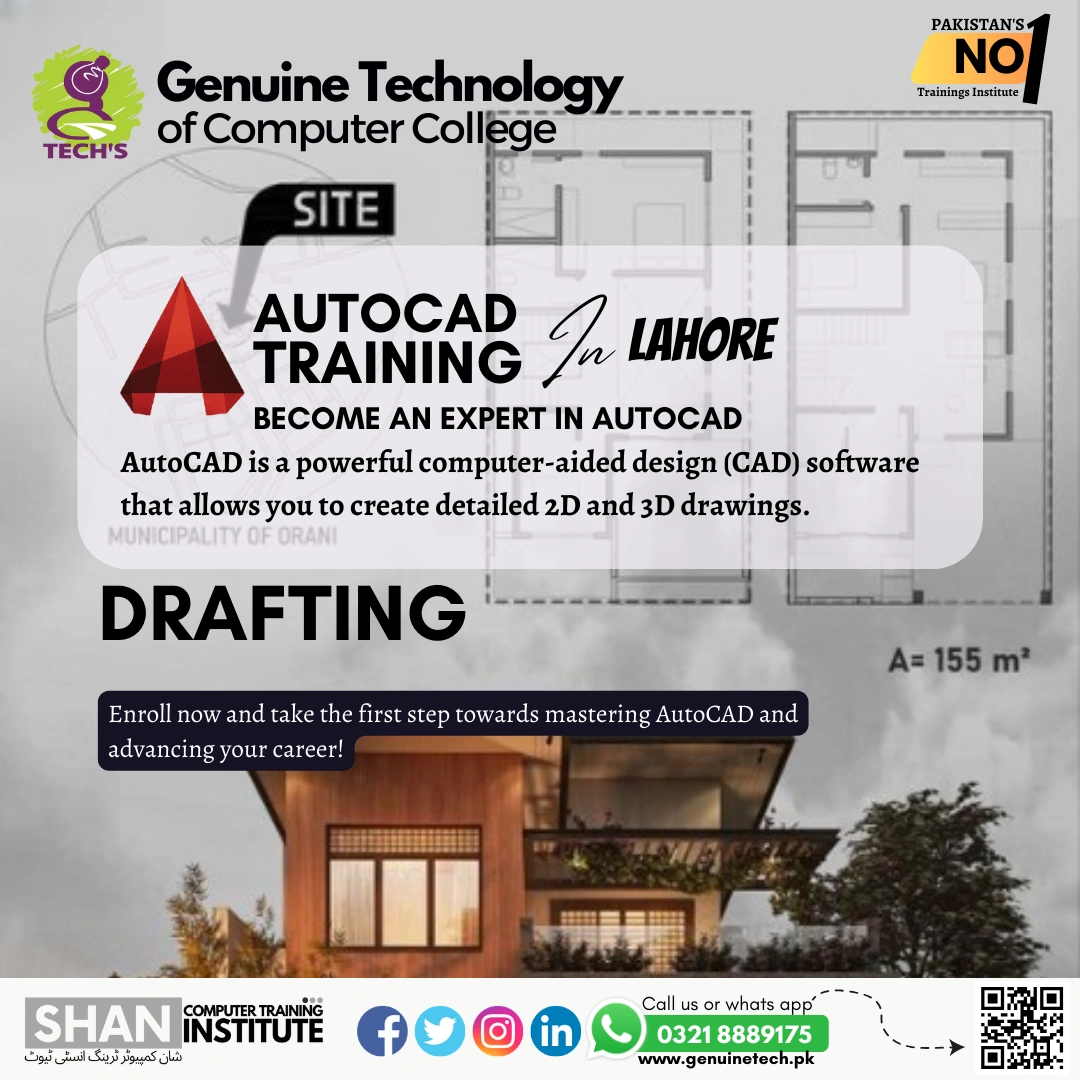The College > Blog > AutoCAD Training for Beginners Step by Step Courses
AutoCAD Training for Beginners Step by Step Courses
What is AutoCAD training?
AutoCAD is one of the most widely used autodesk AutoCAD software tools for planning and designing professional projects. Through AutoCAD training course basic to pro, learners gain the ability to make detailed 2D and 3D designs using advanced drawing tools and modify tools. From simple layouts to complex structures, students learn how to create accurate 2D 3D designs for interior design, construction, and industrial drafting with confidence.
Institutes offering autocad training in Lahore Pakistan focus on practical skills that help students master learning AutoCAD efficiently. These short courses are designed so students learn AutoCAD step by step, starting from training basic concepts and moving toward advanced professional techniques. With guidance from industry experts, learners understand the real-world benefits of AutoCAD and how it is used in modern industries across different Lahore cities.
Mastering Design and Drafting Skills by AutoCAD Trainings
Professional AutoCAD designers are in high demand, and completing a complete AutoCAD training session helps build strong skills and abilities. Courses cover design interior, architectural planning, and technical drafting, enabling learners to create high-quality detailed 2D drawings and realistic 3D designs. Many programs also offer online AutoCAD learning options for flexible training without compromising quality. Mastering design and drafting skills by autocad trainings in lahore
Reputed institutes in Lahore provide AutoCAD training certificates, helping students become AutoCAD certified professionals. These courses in Lahore prepare learners for careers as professional AutoCAD experts and AutoCAD training designers. By understanding the full advantages of AutoCAD, students gain the confidence to work on professional projects, enhance their portfolios, and succeed in the competitive design and drafting industry.






