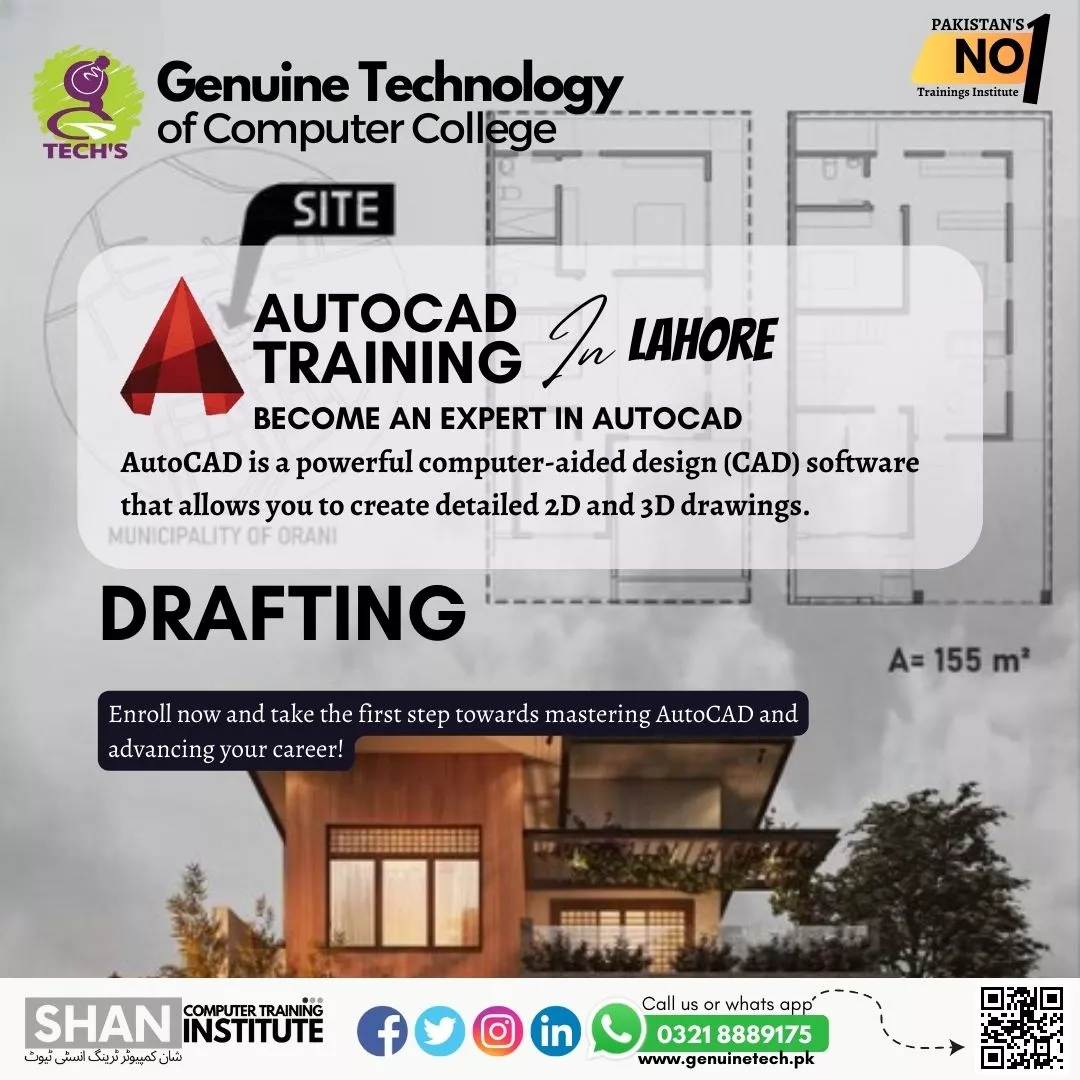The College > Blog > Architects Experiential Learning Programmed Course AutoCAD
Architects Experiential Learning Programmed Course AutoCAD
What is AutoCAD course all about? - shan college
Genuine Tech is offering an Architect Experimental Learning Programmed Course AutoCad for the student skill and knowledge enhancement. In this AutoCad Course they learn about how to use AutoCAD effectively and efficiently in order to create architectural designs. In this computer course for boys in Lahore you can learn each and everything with practical working from basic to an advance level and become an autocad master in this AutoCAD training course you can learn;
- Introduction to AutoCAD
- Drawing and Editing in AutoCAD
- Learn Dimensioning and Annotation
- Work with Layers and Linetypes
- Usage of Blocks and Symbols
- 3D Modeling in AutoCAD
- Learn about Rendering
- Customizing AutoCAD
- Collaboration and Sharing
Genuine Tech is one of the Top Computer College in Lahore who is providing the best computer courses training in Pakistan for boys and girls to enhance their computer skills and knowledge and one the best architecture design course is AutoCAD in which students learn to create and edit different types of drawings in autocad, including lines, arcs, circle and polygons and you will learn to add dimensions and annotations to their drawings, including text, symbol and labels work with layers and linetypes to organize drawing and can create more complex design and many more.
Best AutoCAD Course for Architects in Pakistan
In this best AutoCAD course for architect in Pakistan students will learn how to create and use blocks or symbols in their design which can save time you can learn to create 3D models in AutoCAD used to represent realistic and detailed architectural designs. In this course for autocad you can learn to use rendering tools in AutoCAD to create photorealistic images of your designs. Learn to customize AutoCAD create custom toolbars, menus and shortcuts. Learn about how to collaborate with other designers and share their AutoCAD files using tool like Autodesk Drive and Dropbox.
About AutoCAD you can get more detail by clicking on the blue link.







